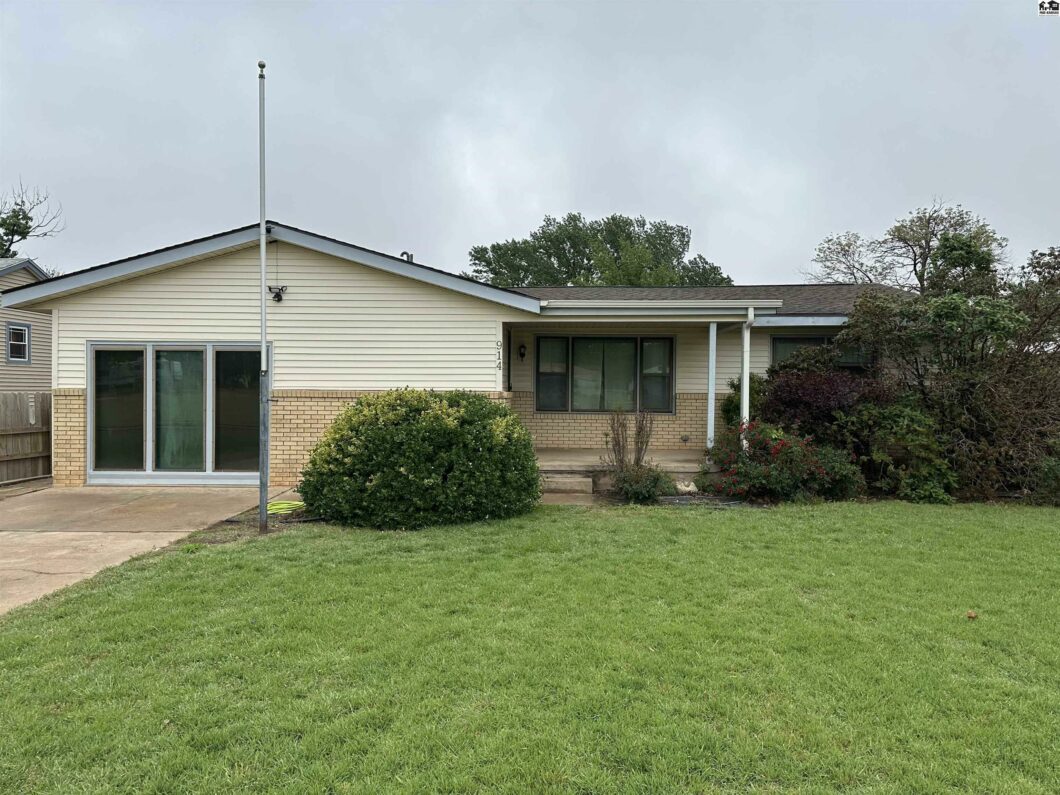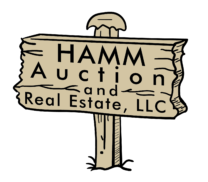
This ranch-style house has 2,174 square feet of living all on one level. There are 3 bedrooms, including a master suite with a master bathroom and closet. The kitchen has recently been remodeled with an open concept to the great room. The generous-sized kitchen has all-new cabinets and Exotic Granite countertops, including the large island. The kitchen has an enormous amount of countertops. The adjoining dining area has an extended cabinet with the same Granite countertops and a mini fridge. Both bathrooms are recently remodeled as well. There is a bonus room, formerly the 1 car garage, that can be used as a 4th bedroom, office, or any other type of space that you need. The laundry and on-demand water heater are in the closet in this area. There is a great room open from the kitchen that opens up to the stamped concrete patio. The patio is surrounded by a large rose bush and flower garden and leads to the deck. On the back of the house is a large deck on top of a concrete carport that’s attached to the house. If you pass through the carport, you gain entrance into the 2-car garage. The garage is in the entire basement area. The finished steps lead up to the kitchen/great room area of the house. This is a very nicely finished home, with many nice features, and is now ready for new owners. Call to schedule your showing today!
View full listing details| Price: | $213,000 |
| Address: | 914 Welton St |
| City: | Pratt |
| County: | Pratt |
| State: | Kansas |
| Zip Code: | 67124 |
| MLS: | 50414 |
| Year Built: | 1960 |
| Square Feet: | 2,174 |
| Acres: | 0.200 |
| Lot Square Feet: | 0.200 acres |
| Bedrooms: | 3 |
| Bathrooms: | 2 |
| roof: | Composition |
| sewer: | City Sewer |
| dining: | Kitchen/Dining Combo,Breakfast Bar |
| school: | Liberty |
| cooling: | Central Electric |
| fencing: | None |
| heating: | Central Gas |
| lotType: | City Lot |
| taxYear: | 2023 |
| basement: | Partial, Entrance-EXTERIOR, Entrance-INTERIOR, Poured Concrete |
| flooring: | Carpet, Laminate |
| mlsStatus: | UnderContract-Do NOT Show |
| appliances: | Ceiling Fan(s), Gas Dryer Hookup, Dishwasher, Disposal, Garage Door Opener(s), Microwave, Electric Range, Gas Water Heater, Window Coverings-ALL, Second Refrigerator |
| areaSource: | CH |
| centralAir: | Yes |
| highschool: | Pratt |
| masterBath: | Yes |
| possession: | Closing |
| centralHeat: | Yes |
| disclosures: | Yes |
| fireplaceYN: | no |
| waterSource: | City |
| generalTaxes: | 2556.54 |
| listingTerms: | Cash to Seller, Conventional |
| mlsAreaMajor: | Pratt |
| associationYN: | no |
| interiorWalls: | Sheetrock |
| titleEvidence: | Title Policy |
| approximateAge: | 51 - 80 Years |
| schoolDistrict: | Pratt |
| areaSourceAbove: | CH |
| laundryFeatures: | Main Level, 220 equipment |
| roadSurfaceType: | Paved |
| taxAnnualAmount: | 2556.54 |
| transactionType: | For Sale |
| yearBuiltSource: | CH |
| elementarySchool: | Southwest - Pratt |
| exteriorFeatures: | Deck, Patio, Porch-Covered, Alley Access |
| fireplaceFeatures: | None |
| garageCarportType: | Attached Garage-2 CARS,Carport-2 CARS |
| lotSizeDimensions: | 60x145 |
| mainLevelBedrooms: | 3 |
| architecturalStyle: | Ranch |
| mainLevelBathrooms: | 2 |
| otherInteriorRooms: | Family Room-1ST FLOOR,Great Room |
| garageCarportSpaces: | 4 |
| constructionMaterials: | Vinyl Siding |
| floodInsuranceRequired: | No |
| approxTotalFinishedSqFt: | 2001 - 2500 SF |








































