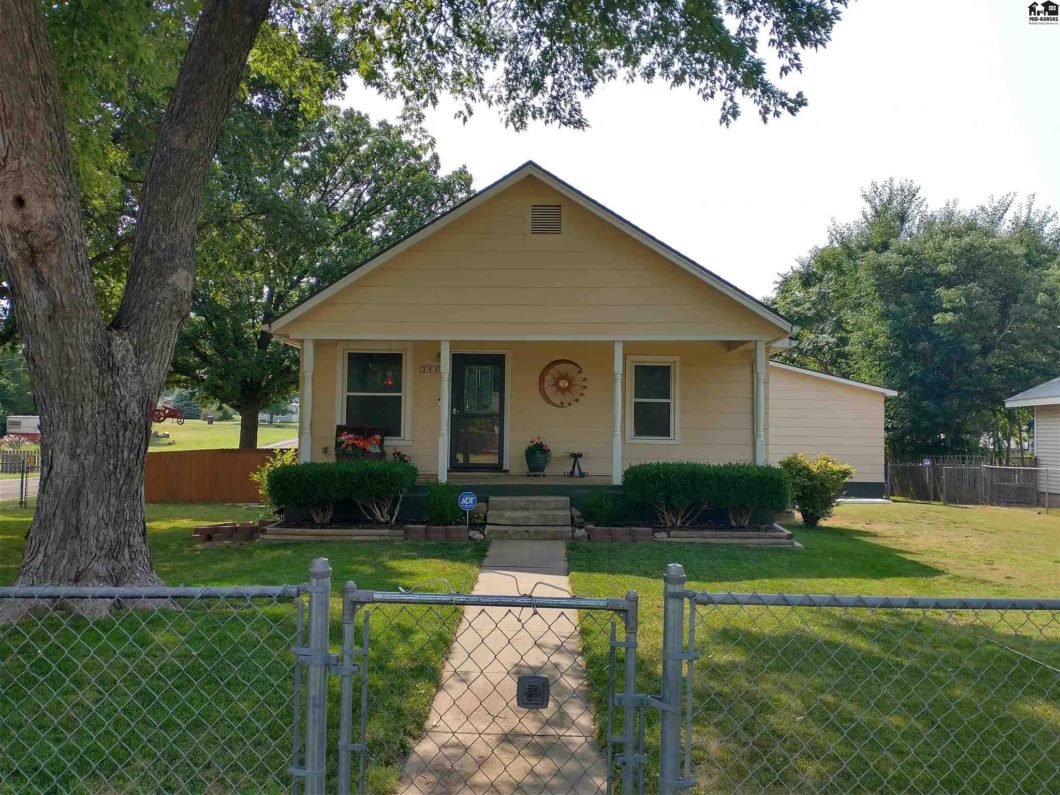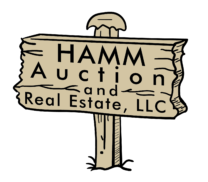
This beautiful home must be seen to appreciate! Open floor plan with a huge master suite. In 2003 this nice Bungalow home was added onto with a nice family room, 18’x14′ Master Bedroom plus large closets, nice Master Bath with large tiled shower as well as a separate bathtub. The kitchen is completely open to the dining and original living room, with 2 more bedrooms off of the living room. The front porch is covered facing the east. The nice laundry room with large storage area is also on them main floor. Downstairs has an open area for an office or play area, an open room for another family room, that has another full size bath off of one side, with a large bonus room with large closet on the other side. Off of the office area is another bonus room that is currently used for storage. This room also has one of the furnaces. Off of the Master Suite, enters the first garage with large work space area. This space is big enough to keep a car (or two), then there’s a 2 car garage space, and attached is another long garage space big enough for 2 more cars. The south side of the house, has a nice covered wood deck that overlooks a stone paver patio area, with privacy fence and a platform for a hot tub (hot tub not included), with power already wired for the hot tub. The back yard also has a 10-person in-ground tornado shelter. This house has modern finishes and is move in ready. This house is big enough for your family and all of your toys you need garage space for.
View full listing details| Price: | $175,000 |
| Address: | 723 S Iuka St |
| City: | Pratt |
| County: | Pratt |
| State: | Kansas |
| Zip Code: | 67124 |
| MLS: | 44762 |
| Year Built: | 1930 |
| Square Feet: | 3,461 |
| Acres: | 0.240 |
| Lot Square Feet: | 0.240 acres |
| Bedrooms: | 3 |
| Bathrooms: | 3 |
| aboveGradeFinSqFt: | 2229 |
| aboveGradeSource: | CH |
| appliancesEquipment: | Ceiling Fan(s),Clothes Dryer-ELECTRIC,Clothes Washer,Dishwasher,Disposal,Garage Door Opener(s),Microwave,Oven/Range-ELECTRIC,Refrigerator-kitchen,Sat. Dish/Receiver-OWNED,Security System,Water Heater-GAS,W Softener-Owned &, Stays,DrinkWaterSys-Owned&, Stays,Fire Alarm(s),Smoke Detector(s) |
| approxTotalFinishedSf: | 3201 SF or Over |
| approximateAge: | 81+ Years |
| auctionYN: | no |
| basemenTFoundation: | Basement-PARTIAL, Poured Concrete |
| baths1stMainFloor: | 2 |
| bathsBasement: | 1 |
| bedrooms1stMainFloor: | 3 |
| belowGradeFinSqFt: | 1232 |
| belowGradeSource: | Appraisal |
| bonusRoomBasement: | 2 |
| centralAir: | yes |
| centralHeat: | yes |
| cooling: | Central Electric |
| dining: | Kitchen/Family Rm Combo |
| docTimestamp: | 2021-08-13T19:09:00+00:00 |
| elementarySchool: | Southwest - Pratt |
| elementarySchoolArea: | Pratt |
| exteriorAmenities: | Deck-COVERED, Patio, Porch-COVERED, Security Lighting, Storm Shelter, Guttering - ALL |
| exteriorConstruction: | Hardboard Siding |
| fencing: | Chain Link, Privacy |
| fireplaceStove: | no |
| firstPhotoAddTimestamp: | 2021-08-10T01:21:18+00:00 |
| floodInsuranceRequired: | Unknown |
| flooring: | Carpet, Ceramic Tile, Wood |
| garageCarportCapacity: | 5 |
| garageCarportType: | Attached Garage-3 CARS+, Workshop |
| generalSolidWaste: | 2103.12 |
| geoAddressLine: | 723 S Iuka St |
| geoPostalCode: | 67124 |
| geoPrimaryCity: | Pratt |
| geoQuality: | 0.95 |
| geoSubdivision: | KS |
| geoUpdateTimestamp: | 2021-08-10T21:37:48+00:00 |
| geoZone: | Pratt |
| geoZoomLevel: | 16 |
| heating: | Central Gas |
| highSchool: | Pratt |
| hoa: | No |
| homeWarrantyOffered: | no |
| interiorWalls: | Sheetrock |
| lO1OfficePhone1CountryId: | United States (+1) |
| la1agentPhone1Countryid: | United States (+1) |
| la1agentType: | Realtor |
| laundry: | Main Floor |
| listingAgentEmail: | kevin.hamm@outlook.com |
| listingAgentFirstName: | Kevin |
| listingAgentId: | 412505185 |
| listingAgentLastName: | Hamm |
| listingAgentPhone: | 620-770-2381 |
| listingDate: | 2021-08-09T00:00:00+00:00 |
| listingOfficeName: | Hamm Auction & Real Estate, LLC |
| listingOfficePhone: | 620-672-6996 |
| lo1mainOfficeId: | 173 |
| lotDimensions: | 75x142 |
| lotSize: | Under 0.50 Acre |
| lotType: | City Lot |
| lvtDate: | 2021-08-09T00:00:00+00:00 |
| masterBath: | yes |
| middleSchool: | Liberty |
| otherInteriorRooms: | Bonus Room, Family Room-1ST FLOOR, Formal Living Room |
| possession: | On Closing |
| roofing: | Heritage Type |
| saleRent: | For Sale |
| sewer: | City Sewer |
| statusCategoryMls: | Active |
| streetSurface: | Paved |
| style: | Bungalow/Cottage |
| taxYear: | 2020 |
| terms: | Cash to Seller, Conventional |
| titleEvidence: | Title Policy |
| totalBonusRooms: | 2 |
| totalPropertyTaxesPrice: | 2103.12 |
| vowAddress: | Yes |
| vowAvm: | Yes |
| vowComment: | Yes |
| vowInclude: | Yes |
| water: | City Water |
| yearBuiltSource: | CH |
