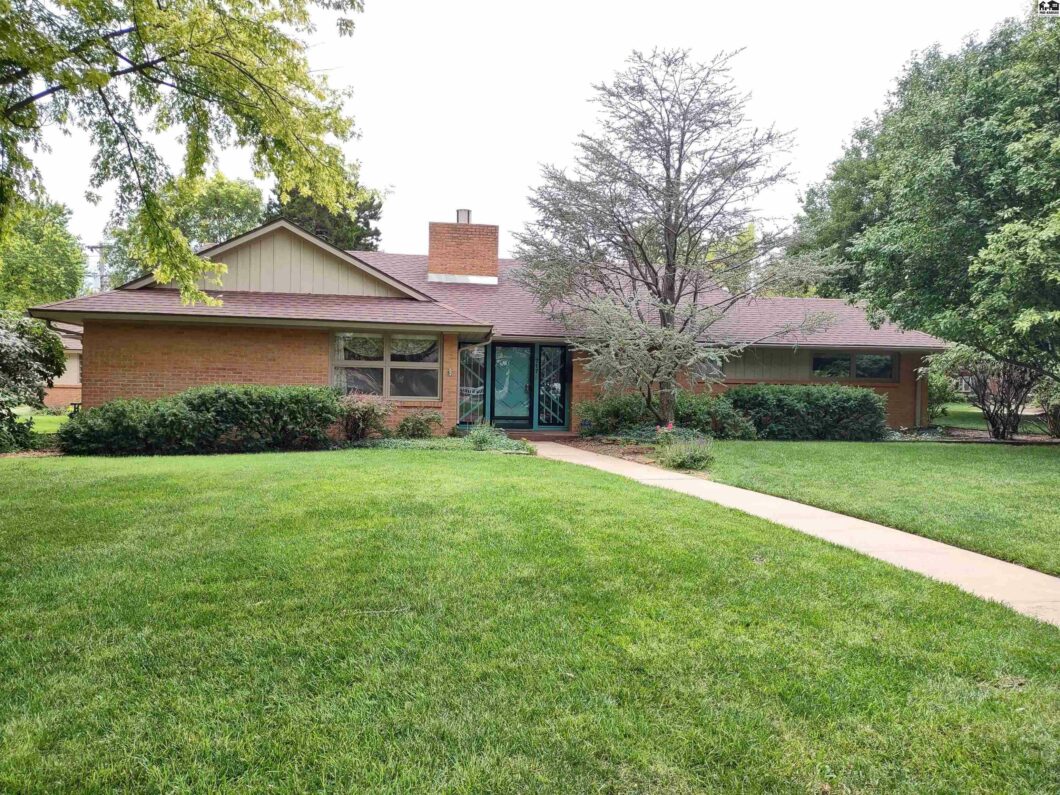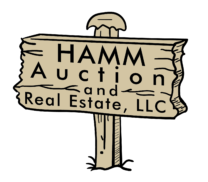
This beautifully landscaped 3,351 sq ft home is now on the market, and it won’t last long. The house sits on a large corner lot with mature trees and lush irrigated grass. When you enter the home and you can choose a family room or formal living room. There are two spacious bedrooms on the main floor, including a large master suite with a bathroom and a large walk-in closet. The side door of the bedroom opens up into a glassed-in patio area. The second bedroom is next to the 2nd bathroom. The kitchen is updated with Onyx countertops and stone tile backsplash. There is an eating area next to a solid surface bar that is open to the family room. There is another dining space in the formal living room. From the family room, are open steps to the basement that lands you in another family living space with an office area. There are egress windows throughout the entire basement and 2nd stairs leading up to the kitchen pantry area. The basement has a bedroom, a large laundry area, and another full bathroom. The pantry area leads to the attached 2-car garage. The garage has a separate space for a workshop, which also leads into a full privacy fenced-in area that is equally well landscaped as the rest of the yard. There is storage built into the house in many areas of the house. The backyard has a covered patio area and the landscaping creates a peaceful and relaxing space. This is a very nice house and is ready for a new owner. Call to schedule your showing today!
View full listing details| Price: | $269,000 |
| Address: | 717 W 3rd St |
| City: | Pratt |
| County: | Pratt |
| State: | Kansas |
| Zip Code: | 67124 |
| MLS: | 48532 |
| Year Built: | 1960 |
| Square Feet: | 3,351 |
| Acres: | 0.490 |
| Lot Square Feet: | 0.490 acres |
| Bedrooms: | 3 |
| Bathrooms: | 3 |
| aboveGradeFinSqFt: | 2234 |
| aboveGradeSource: | CH |
| appliancesEquipment: | Ceiling Fan(s), Dishwasher, Disposal, Garage Door Opener(s), Microwave, Refrigerator-kitchen, Separate Cook Top, Water Heater-GAS, Wall Oven - Electric, Smoke Detector(s) |
| approxTotalFinishedSf: | 3201 SF or Over |
| approximateAge: | 51 - 80 Years |
| auctionYN: | no |
| basemenTFoundation: | Basement-PARTIAL, Finished Sq Ft-PARTIAL, Poured Concrete |
| baths1stMainFloor: | 2 |
| bathsBasement: | 1 |
| bedrooms1stMainFloor: | 2 |
| bedroomsBasement: | 1 |
| belowGradeFinSqFt: | 1117 |
| belowGradeSource: | CH |
| centralAir: | yes |
| centralHeat: | yes |
| cooling: | Central Electric |
| elementarySchool: | Southwest - Pratt |
| exteriorAmenities: | Patio-COVERED, Patio-GLASSED-IN, Underground Sprinkler-ALL, Alley Access, Guttering - ALL |
| exteriorConstruction: | Brick |
| fireplaceStove: | yes |
| fireplaceStoveType: | Gas Log |
| garageCarportCapacity: | 2 |
| garageCarportType: | Attached Garage-2 CARS |
| generalSolidWaste: | 4743.52 |
| heating: | Central Gas |
| highSchool: | Pratt |
| hoa: | No |
| homeWarrantyOffered: | yes |
| interiorWalls: | Sheetrock |
| lotDimensions: | 142 x 150 |
| lotSize: | Under 0.50 Acre |
| lotType: | City Lot |
| masterBath: | yes |
| middleSchool: | Liberty |
| otherInteriorRooms: | Family Room-1ST FLOOR, Family Room-LOWER LEVEL, Formal Living Room |
| roofing: | Composition, Heritage Type |
| saleRent: | For Sale |
| sewer: | City Sewer |
| statusCategoryMls: | Active |
| style: | Ranch/Ranchette |
| taxYear: | 2022 |
| totalPropertyTaxesPrice: | 4743.52 |
| water: | City Water |
| yearBuiltSource: | CH |
