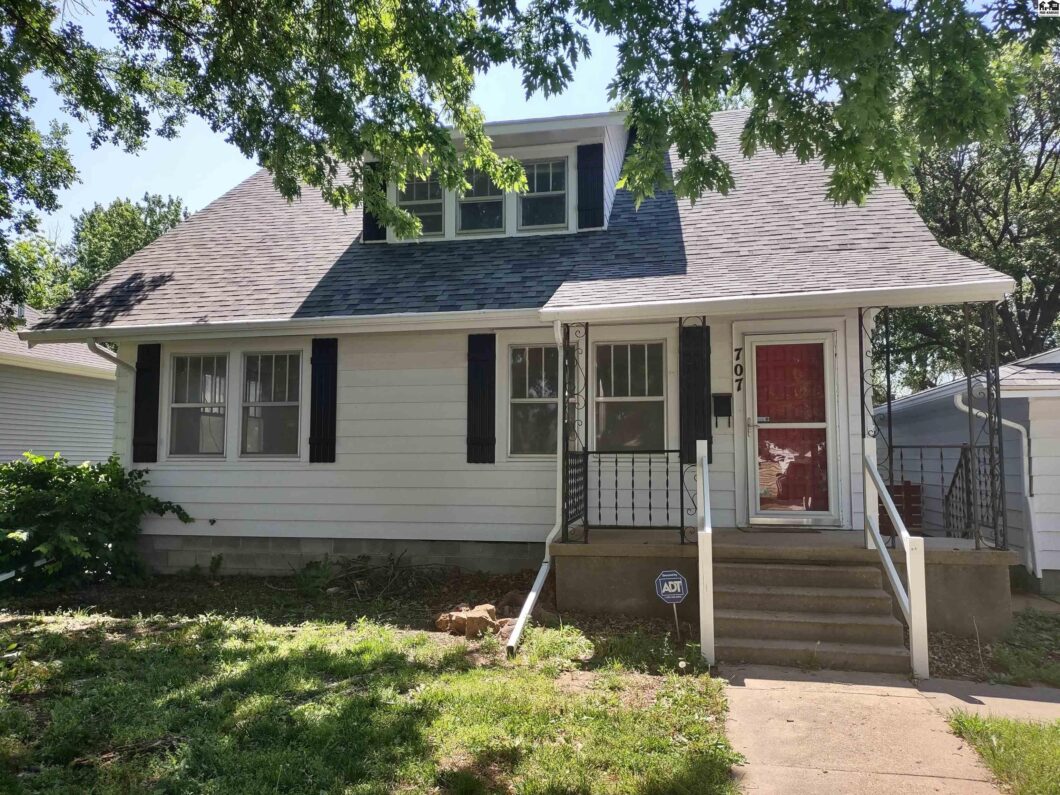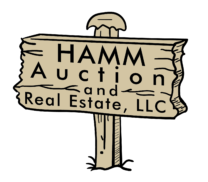
This 1 1/2 story home has over 2,500 sq ft of living space. The main floor has a large living room/dining room, a bedroom, a full bathroom, and a generous-sized kitchen. The kitchen has a nice pantry with floor-to-ceiling Lazy-Susan and shelving. The nice refrigerator, electric oven/stove, dishwasher, and microwave stay with the house. The kitchen and bathroom both have ceramic tile floors and the living room and bedroom have hardwood. Upstairs has been opened up to a large Master Bedroom Suite with 3 closets and a full bathroom. The bathroom has a large walk-in shower with nice tile up to the ceiling. The basement offers a generous-sized living room as well as a large bonus room with a closet and en-suite 1/2 bathroom. The laundry room is large and has room for storage. There is a new steam heater in the laundry room that isn’t currently hooked up and being used. The heat and air come from a high-efficiency HVAC system. The furnace is located on the main floor in part of the bedroom closet. The backyard has a nice deck, a patio, and a concrete pad where a hot tub can sit. There is wiring for a hot tub. The breaker just needs to be added to the panel. The backyard is very spacious and has privacy fencing. There is an oversized 2-car garage with room for storage. The house has many updates, including new paint outside (2022), new paint inside (2023), new electrical panels and disconnect (2023), a Class 4 high-impact roof (2017), & gutter and guards (2022).
View full listing details| Price: | $139,900 |
| Address: | 707 S Mound St |
| City: | Pratt |
| County: | Pratt |
| State: | Kansas |
| Zip Code: | 67124 |
| MLS: | 48674 |
| Year Built: | 1930 |
| Square Feet: | 2,592 |
| Acres: | 0.24 |
| Lot Square Feet: | 0.24 acres |
| Bedrooms: | 2 |
| Bathrooms: | 3 |
| Half Bathrooms: | 1 |
| roof: | Architecural Shingle |
| sewer: | City Sewer |
| dining: | Living/Dining Combo |
| school: | Liberty |
| cooling: | Central Electric, Window Unit(s) |
| fencing: | Privacy, Wood |
| heating: | Central Electric |
| lotType: | City Lot |
| taxYear: | 2022 |
| basement: | Full, Cinder Block |
| flooring: | Carpet, Tile, Wood |
| mlsStatus: | UnderContract-Do NOT Show |
| appliances: | Ceiling Fan(s), Dishwasher, Disposal, Garage Door Opener(s), Microwave, Electric Range, Refrigerator, Sat. Dish/Receiver-OWNED, Gas Water Heater |
| areaSource: | CH |
| centralAir: | Yes |
| highschool: | Pratt |
| masterBath: | Yes |
| possession: | Closing |
| centralHeat: | Yes |
| disclosures: | Yes |
| fireplaceYN: | yes |
| waterSource: | City |
| generalTaxes: | 2748.16 |
| listingTerms: | Cash to Seller, Conventional |
| mlsAreaMajor: | Pratt |
| associationYN: | no |
| interiorWalls: | Plaster,Sheetrock |
| titleEvidence: | Title Policy |
| approximateAge: | 81+ Years |
| schoolDistrict: | Pratt |
| areaSourceAbove: | CH |
| laundryFeatures: | Lower Level, 220 equipment |
| roadSurfaceType: | Paved |
| taxAnnualAmount: | 2748.16 |
| transactionType: | For Sale |
| yearBuiltSource: | CH |
| elementarySchool: | Southwest - Pratt |
| exteriorFeatures: | Deck, Patio, Storage Shed, Guttering - ALL |
| fireplaceFeatures: | One, Gas Log, Non Functional |
| garageCarportType: | Detached Garage-2 CARS |
| lotSizeDimensions: | 75x142 |
| mainLevelBedrooms: | 1 |
| architecturalStyle: | One and Half Story |
| mainLevelBathrooms: | 1 |
| otherInteriorRooms: | Bonus Room,Family Room-1ST FLOOR,Family Room-LOWER LEVEL,Pantry |
| garageCarportSpaces: | 2 |
| secondLevelBedrooms: | 1 |
| secondLevelBathrooms: | 1 |
| constructionMaterials: | Metal Siding |
| basementLevelBathrooms: | 0.5 |
| floodInsuranceRequired: | No |
| approxTotalFinishedSqFt: | 2501 - 3200 SF |




































