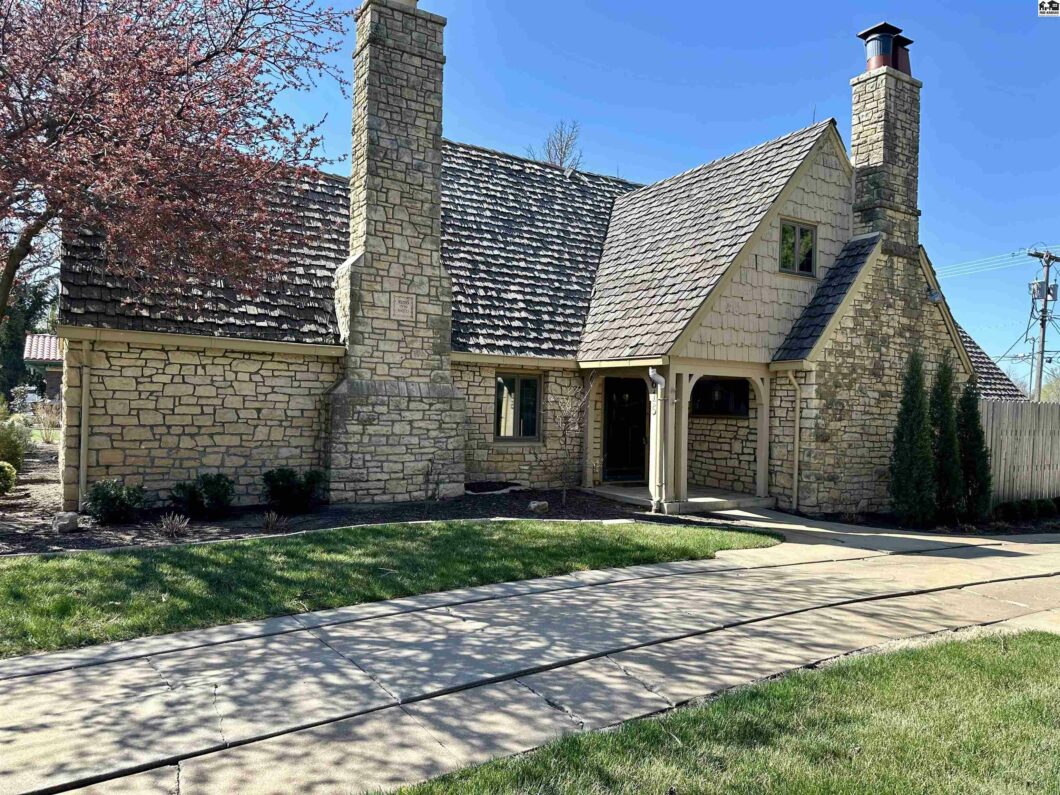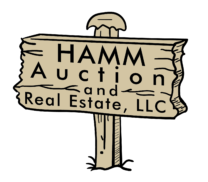
This limestone home has 4 bedrooms, and 4 1/2 bathrooms and is finished on 3 levels. The architecture of this home is beautiful! The family room/Living room has a vaulted ceiling with open beams, while the chef’s kitchen has granite and great cabinetry. The master bedroom suite has a walk-in closet, and a full bathroom with a full tile shower and opens directly into the library/sunroom. Another room on the main floor can be used as another master suite, as it also has a walk-in closet and full bathroom. There are also French doors that open to the outdoor patio and inground pool area. Upstairs, there is a large family room with a wet bar, an entertainment area, an office area, and another full bathroom. Adjacent to the family room is a storage room with a loft that overlooks the family room. Another bedroom completes the upstairs area. Downstairs features a large laundry room, a nice bonus room with a walk-in closet, and another full bathroom with shower, toilet, and bidet. A nice bedroom with an egress window is beside the bathroom. The house has 2 HVAC systems as well as a newer electrical box. The backyard is a relaxing paradise with an inground heated saltwater pool with an electric cover, a patio with a built-in fireplace, and a raised deck over the patio. The home has an attached 2-car garage and a basketball goal. This home is rich in history and design. Call today to schedule your personal showing.
View full listing details| Price: | $479,000 |
| Address: | 615 S Jackson |
| City: | Pratt |
| County: | Pratt |
| State: | Kansas |
| Zip Code: | 67124 |
| MLS: | 50011 |
| Year Built: | 1929 |
| Square Feet: | 4,805 |
| Acres: | 0.330 |
| Lot Square Feet: | 0.330 acres |
| Bedrooms: | 4 |
| Bathrooms: | 5 |
| Half Bathrooms: | 1 |
| roof: | Wood Shake Shingle |
| sewer: | City Sewer |
| dining: | Dining Room |
| school: | Liberty |
| cooling: | Two or More, Central Electric |
| fencing: | Partial, Privacy, Wood |
| heating: | Heating Systems - 2+, Central Gas |
| lotType: | City Lot |
| taxYear: | 2023 |
| basement: | Full |
| flooring: | Carpet, Tile, Laminate, Wood |
| mlsStatus: | UnderContract-Do NOT Show |
| appliances: | Ceiling Fan(s), Dishwasher, Disposal, Garage Door Opener(s), Microwave, Refrigerator, Separate Cook Top, Trash Compactor, Gas Water Heater, Freezer, Range Hood, Electric Oven, Water Softener Rented, DrinkWaterSys-Owned&Stays, Smoke Detector |
| areaSource: | CH |
| centralAir: | Yes |
| highschool: | Pratt |
| masterBath: | Yes |
| possession: | Closing |
| centralHeat: | Yes |
| disclosures: | Yes |
| fireplaceYN: | yes |
| waterSource: | City |
| generalTaxes: | 9970.9 |
| listingTerms: | Cash to Seller, Conventional |
| mlsAreaMajor: | Pratt |
| associationYN: | no |
| interiorWalls: | Plaster,Sheetrock |
| titleEvidence: | Title Policy |
| approximateAge: | 81+ Years |
| schoolDistrict: | Pratt |
| areaSourceAbove: | CH |
| laundryFeatures: | Lower Level, 220 equipment |
| roadSurfaceType: | Paved |
| taxAnnualAmount: | 9970.9 |
| transactionType: | For Sale |
| yearBuiltSource: | CH |
| elementarySchool: | Southwest - Pratt |
| exteriorFeatures: | Deck, Patio, Patio-Covered, In Ground Pool, Porch-Covered, Underground Sprinkler-ALL, Alley Access, Basketball goal, Guttering - ALL |
| fireplaceFeatures: | Three, Gas Log, Woodburning Fireplce |
| garageCarportType: | Attached Garage-2 CARS |
| lotSizeDimensions: | 100x142 |
| mainLevelBedrooms: | 2 |
| architecturalStyle: | One and Half Story |
| mainLevelBathrooms: | 2 |
| otherInteriorRooms: | Bonus Room,Family Room-1ST FLOOR,Formal Living Room,Library,Pantry |
| garageCarportSpaces: | 2 |
| secondLevelBedrooms: | 1 |
| secondLevelBathrooms: | 1 |
| basementLevelBedrooms: | 1 |
| constructionMaterials: | Stone |
| basementLevelBathrooms: | 1 |
| floodInsuranceRequired: | No |
| approxTotalFinishedSqFt: | 3201 SF or Over |




































