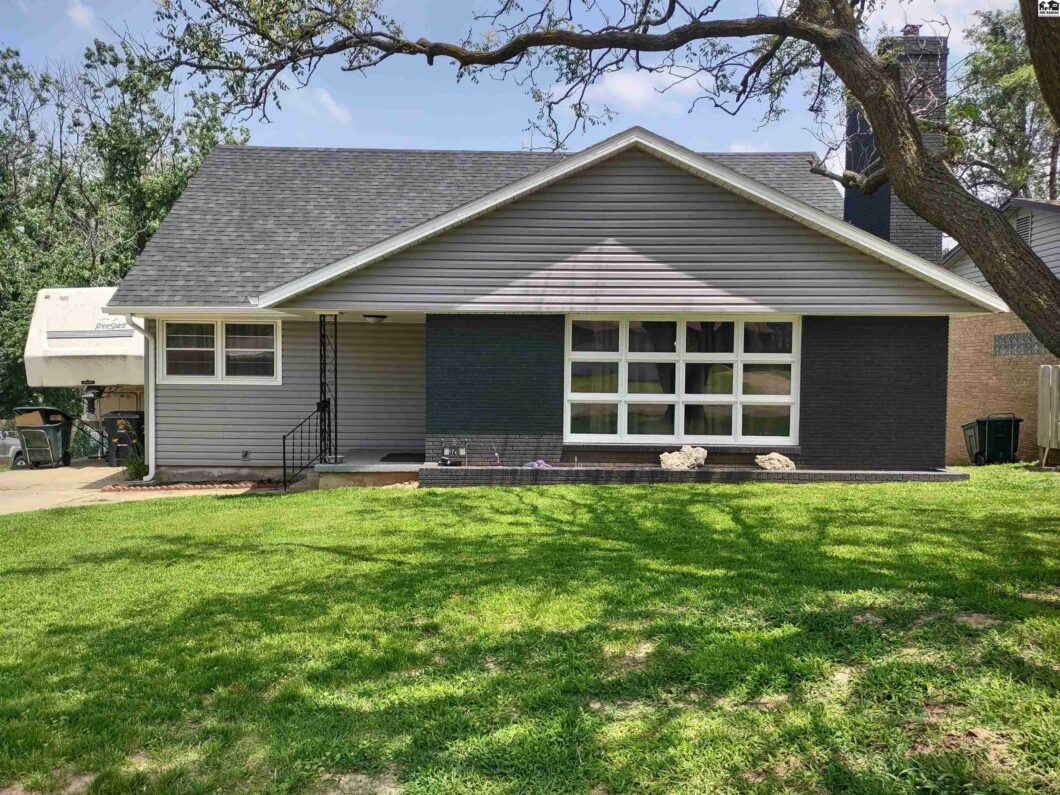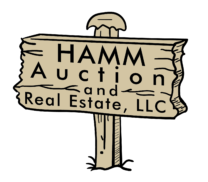
This 4 bedroom, 2 1/2 bathroom home has had a complete renovation since 2020 and is ready for a new owner. The modern kitchen has quartz countertops, new wood cabinets with a breakfast bar and is open to the living room. The living room has large windows facing west and has a fireplace insert (not in use at this time). There are two bedrooms on the main floor, as well as 780 sq ft of space above the garage that is now closed and finished for additional living space. It is split with a wall and French doors. The room adjacent to the kitchen is being used as a formal dining room. The second room is used as an office and a separate living room. This room can be an additional bedroom, office, recreation room, or whatever you need it for. Upstairs, there are 2 additional bedrooms. Each upstairs bedroom has a small window unit AC to help compensate for the Central AC. The basement has 1,120 sq ft of unfinished space, with a large room that has the new Lenox furnace (2023) and the rented Culligan water softener and R/O system. The other side of the room has the washer and dryer, leaving the remaining space for storage or space to build and finish other rooms. Adjacent this room is a large bonus room with a 1/2 bathroom. The basement has all concrete floors. The open room then opens up to the attached 3-car garage! There is a complete concrete drive that goes around the back of the house to the garage. There is also a concrete next to the house for additional parking.
View full listing details| Price: | $199,500 |
| Address: | 326 Belmont Rd |
| City: | Pratt |
| County: | Pratt |
| State: | Kansas |
| Zip Code: | 67124 |
| MLS: | 48658 |
| Year Built: | 1940 |
| Square Feet: | 2,348 |
| Acres: | 0.230 |
| Lot Square Feet: | 0.230 acres |
| Bedrooms: | 4 |
| Bathrooms: | 3 |
| Half Bathrooms: | 1 |
| roof: | Composition, Architecural Shingle |
| sewer: | City Sewer |
| dining: | Dining Room,Breakfast Bar |
| school: | Liberty |
| cooling: | Two or More, Central Electric, Window Unit(s), Other |
| fencing: | None |
| heating: | Heating Systems - 2+, Wall Unit(s), Central Gas |
| lotType: | City Lot |
| taxYear: | 2022 |
| basement: | Full, Poured Concrete |
| flooring: | Carpet, Tile, Laminate |
| mlsStatus: | UnderContract-Do NOT Show |
| appliances: | Ceiling Fan(s), Dishwasher, Disposal, Gas Water Heater, Water Softener Rented, DrinkWaterSys-Rented, CO Detector, Smoke Detector |
| areaSource: | CH |
| centralAir: | Yes |
| highschool: | Pratt |
| masterBath: | No |
| possession: | Closing |
| centralHeat: | Yes |
| disclosures: | Yes |
| fireplaceYN: | yes |
| waterSource: | City |
| generalTaxes: | 3107.3 |
| listingTerms: | Cash to Seller, Conventional |
| mlsAreaMajor: | Pratt |
| associationYN: | no |
| interiorWalls: | Sheetrock |
| titleEvidence: | Title Policy |
| approximateAge: | 81+ Years |
| schoolDistrict: | Pratt |
| areaSourceAbove: | CH |
| laundryFeatures: | Lower Level, 220 equipment |
| roadSurfaceType: | Paved |
| taxAnnualAmount: | 3107.3 |
| transactionType: | For Sale |
| yearBuiltSource: | CH |
| elementarySchool: | Southwest - Pratt |
| exteriorFeatures: | Patio, Porch-Covered, Security Light, Guttering - ALL |
| fireplaceFeatures: | One, Non Functional |
| garageCarportType: | Attached Garage-3 CARS+ |
| lotSizeDimensions: | 79x127 |
| mainLevelBedrooms: | 2 |
| architecturalStyle: | One and Half Story |
| mainLevelBathrooms: | 1 |
| otherInteriorRooms: | Family Room-1ST FLOOR,Other (See Remarks) |
| garageCarportSpaces: | 3 |
| secondLevelBedrooms: | 2 |
| secondLevelBathrooms: | 1 |
| constructionMaterials: | Brick, Vinyl Siding |
| basementLevelBathrooms: | 0.5 |
| floodInsuranceRequired: | No |
| approxTotalFinishedSqFt: | 2001 - 2500 SF |


































