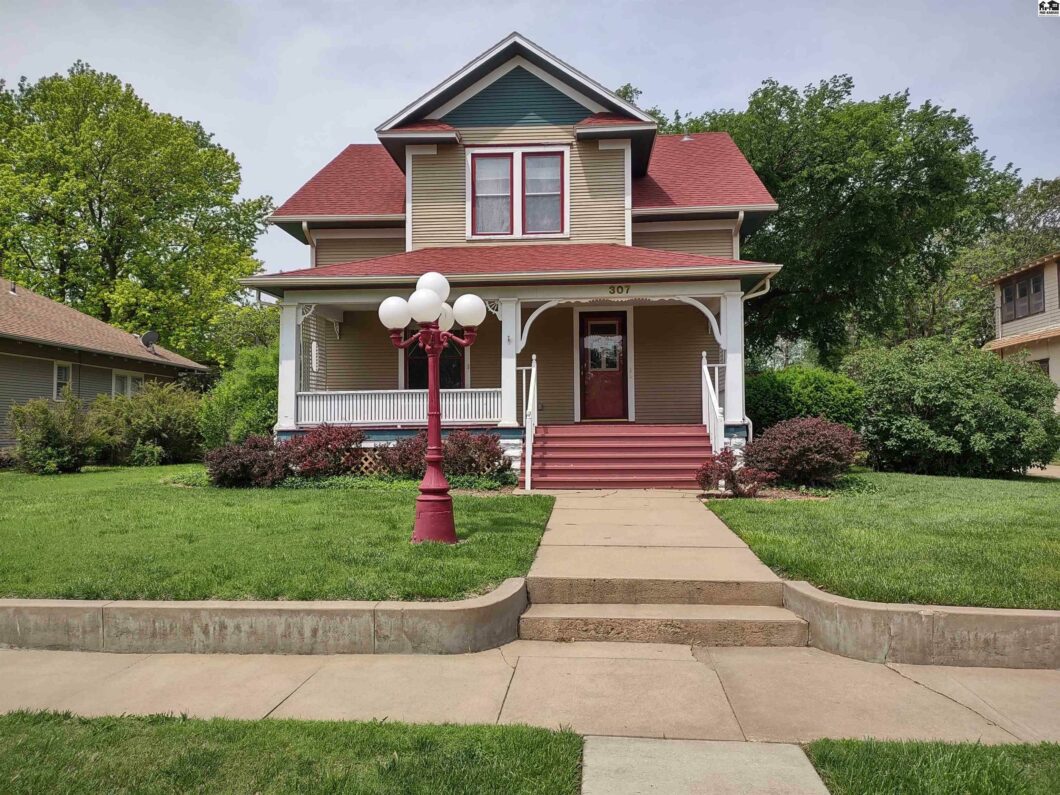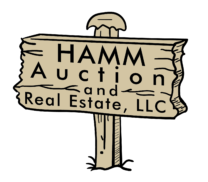
Take a look at this historical masterpiece! The large covered deck opens into the foyer featuring an open staircase leading upstairs and a spiral staircase leading downstairs and a 1/2 bathroom. The living room is large with original woodwork trim, original pocket doors, and a fireplace. The formal dining room can also be closed off with another set of original pocket doors. The kitchen feature hardwood floors, a tin ceiling, a modern backsplash, and stainless steel appliances. included in the kitchen area is an extra eating area with a ceramic tile floor. The main staircase for the basement is also off of the kitchen. The basement features a large family area with laminate flooring, a full bathroom and the main laundry room and utility room. When you go upstairs from the main foyer, you will find 3 spacious bedrooms and a large full bathroom. A smaller laundry room has been added to this space as well, giving you two laundry rooms. There is a laundry chute from the west bedroom that drops to the laundry room in the basement. The backyard is accessible from the house by going through a glassed-in finished porch, with a wood floor, tin ceiling, and large ceiling fan. This is a great extra space for relaxing, reading, or exercising when you’re not in the in-ground pool! A new liner was installed in the pool in 2021. The balance of the backyard is a brick patio, a concrete patio, landscaping and a 3-hole putting green. A 40′ x 36′ detached garage was built in 03.
View full listing details| Price: | $199,000 |
| Address: | 307 S High St |
| City: | Pratt |
| County: | Pratt |
| State: | Kansas |
| Zip Code: | 67124 |
| MLS: | 48027 |
| Year Built: | 1909 |
| Square Feet: | 3,132 |
| Acres: | 0.240 |
| Lot Square Feet: | 0.240 acres |
| Bedrooms: | 3 |
| Bathrooms: | 3 |
| Half Bathrooms: | 1 |
| aboveGradeFinSqFt: | 2028 |
| aboveGradeSource: | CH |
| appliancesEquipment: | Ceiling Fan(s),Clothes Dryer-ELECTRIC,Clothes Washer,Dishwasher,Disposal,Garage Door Opener(s),Microwave,Oven/Range-GAS,Refrigerator-kitchen,Water Heater-GAS,Window Coverings-SOME,W Softener-Owned &, Stays,Pool Equipment |
| approxTotalFinishedSf: | 2501 - 3200 SF |
| approximateAge: | 81+ Years |
| auctionYN: | no |
| basemenTFoundation: | Basement-FULL, Entrance-INTERIOR, Finished Sq Ft-FULL |
| baths1stMainFloor: | 0.5 |
| baths2ndFloor: | 1 |
| bathsBasement: | 1 |
| bedrooms2ndFloor: | 3 |
| belowGradeFinSqFt: | 1104 |
| belowGradeSource: | CH |
| centralAir: | yes |
| centralHeat: | yes |
| cooling: | Central Electric |
| elementarySchool: | Southwest - Pratt |
| exteriorAmenities: | Patio, Patio-GLASSED-IN, Pool-IN GROUND, Porch-COVERED, Underground Sprinkler-PAR, Alley Access, Guttering - ALL |
| exteriorConstruction: | Frame, Wood Siding |
| fireplaceStove: | yes |
| fireplaceStoveType: | 2, Gas Log |
| garageCarportCapacity: | 3 |
| garageCarportType: | Carport-3 CARS+ |
| generalSolidWaste: | 3453.64 |
| heating: | Hot Water/Steam Heat, Central Gas |
| highSchool: | Pratt |
| hoa: | No |
| homeWarrantyOffered: | no |
| interiorWalls: | Plaster, Sheetrock |
| lotDimensions: | 73x142 |
| lotSize: | Under 0.50 Acre |
| lotType: | City Lot |
| masterBath: | no |
| middleSchool: | Liberty |
| otherInteriorRooms: | Family Room-LOWER LEVEL, Formal Living Room, Pantry |
| roofing: | Composition, Heritage Type |
| saleRent: | For Sale |
| sewer: | City Sewer |
| statusCategoryMls: | Active |
| style: | 2-Story + |
| taxYear: | 2022 |
| totalPropertyTaxesPrice: | 3453.64 |
| water: | City Water |
| yearBuiltSource: | CH |
