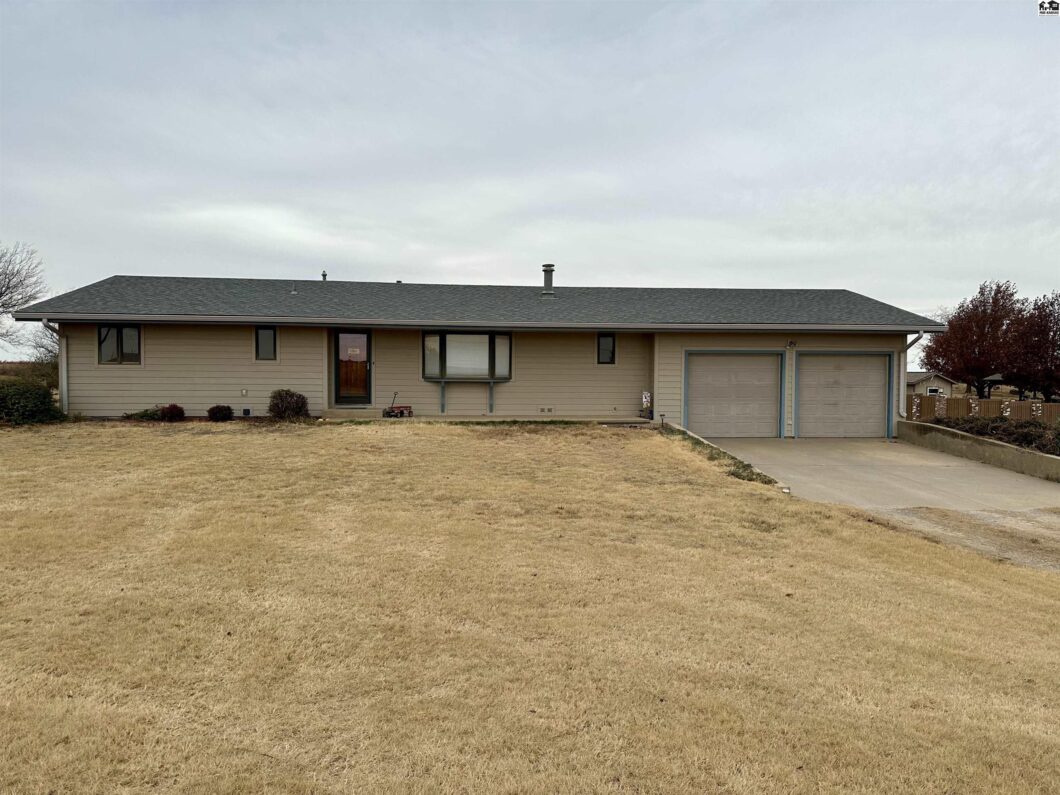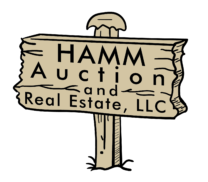
Are you looking to move to the country, but still be close to town? This property is just south of Kansas Wildlife and Parks and has 3,000 square feet of living space. The main floor features an open-concept kitchen, dining, and living area, with high-end laminate flooring that looks like hardwood. The kitchen has recently been updated with Quartz countertops and a nice backsplash! The living room has a wood-burning fireplace insert. The hall bathroom has an updated Onyx counter, sink, and nice tile wainscot around the walls and tub. There are 3 bedrooms, including a nice master suite with a large closet and an ensuite bathroom, with a standup Onyx shower. Adjacent to the kitchen is a nice-sized pantry/laundry room, with lots of storage. Take the steps downstairs and land in a nice, long family room. Adjacent the family room is an office area. There are two bonus rooms, with closets and a full bathroom, that include closets for the HVAC and hot water heater, and another closet for the Sump Pump and plumbing. There is a 3rd bonus room, currently unfinished, but has an egress window installed. This could easily be finished for a fully qualified bedroom with a closet. The house has a large 2-car insulated garage, a 2-level back deck with a pergola, a large storage building, and 1.2+/- acres of land. The home had a roof replacement in 2020 and has new hardboard siding installed in 2021. This home will not last long. Call to schedule your showing today!
View full listing details| Price: | $249,000 |
| Address: | 10335 SE 25th Ave |
| City: | Pratt |
| County: | Pratt |
| State: | Kansas |
| Zip Code: | 67124 |
| MLS: | 49528 |
| Year Built: | 1985 |
| Square Feet: | 3,000 |
| Acres: | 1.2 |
| Lot Square Feet: | 1.2 acres |
| Bedrooms: | 3 |
| Bathrooms: | 3 |
| roof: | Composition |
| sewer: | Septic System |
| dining: | Kitchen/Family Rm Combo |
| school: | Liberty |
| cooling: | Central Electric |
| fencing: | None |
| heating: | Central Gas |
| taxYear: | 2022 |
| basement: | Full, Poured Concrete |
| flooring: | Carpet, Laminate, Stone |
| mlsStatus: | Sold |
| appliances: | Ceiling Fan(s), Electric Dryer Hookup, Washer, Dishwasher, Disposal, Garage Door Opener(s), Electric Range, Refrigerator, Gas Water Heater, Freezer, Smoke Detector |
| areaSource: | CH |
| centralAir: | Yes |
| highschool: | Pratt |
| masterBath: | Yes |
| possession: | Closing |
| centralHeat: | Yes |
| disclosures: | Yes |
| fireplaceYN: | yes |
| waterSource: | Well |
| generalTaxes: | 2565.16 |
| listingTerms: | Cash to Seller, Conventional |
| mlsAreaMajor: | Pratt |
| associationYN: | no |
| interiorWalls: | Sheetrock |
| titleEvidence: | Title Policy |
| approximateAge: | 31 - 50 Years |
| schoolDistrict: | Pratt |
| areaSourceAbove: | CH |
| laundryFeatures: | Main Level, 220 equipment |
| roadSurfaceType: | Dirt |
| taxAnnualAmount: | 2565.16 |
| transactionType: | For Sale |
| yearBuiltSource: | CH |
| elementarySchool: | Southwest - Pratt |
| exteriorFeatures: | Covered Deck, Patio, Porch-Covered, Storage Shed, Basketball goal, Guttering - ALL |
| fireplaceFeatures: | One, Woodburning Fireplce |
| garageCarportType: | Attached Garage-2 CARS |
| lotSizeDimensions: | See Legal Description |
| mainLevelBedrooms: | 3 |
| architecturalStyle: | Ranch |
| mainLevelBathrooms: | 2 |
| otherInteriorRooms: | Family Room-1ST FLOOR,Family Room-LOWER LEVEL,Office |
| garageCarportSpaces: | 2 |
| constructionMaterials: | Hardboard Siding |
| basementLevelBathrooms: | 1 |
| floodInsuranceRequired: | No |
| approxTotalFinishedSqFt: | 2501 - 3200 SF |




































