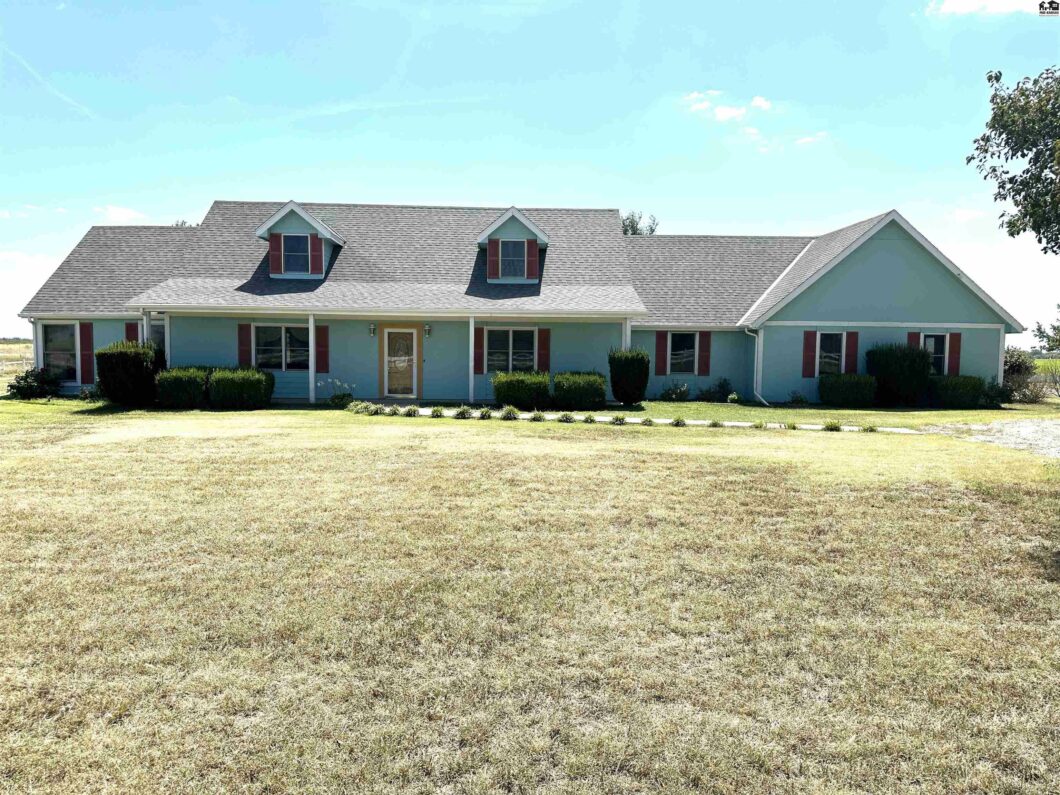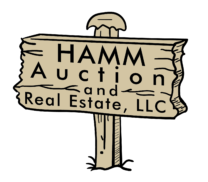
Country living on 16.4+/- acres and close to town! Look at this 4 bedroom, 2 and 1/2 bathroom home less than 2 miles from Pratt! This home features a nice layout, with a nice living room when entering the home. The living room flows into the nice kitchen, featuring hard surface countertops, cabinets, and built-ins, and room for a nice kitchen dining area. The kitchen then flows into a large sunroom, with a tile floor, wood ceiling, a gas fireplace, and east-facing stained glass windows! French doors open back up to the living room. The hall from the living room leads to 2 bedrooms, a nice full bathroom with tile shower surround and double sinks. Across the hall is a utility room, that includes the laundry and 1/2 bathroom. A bonus room on the west side of the house can be an office, another bedroom, or any other use you can use it for. In this room, there is a small set of stairs down to a small storm shelter, with a concrete ceiling, cinder block walls, and a steel door. Go upstairs and find 2 more generous-sized bedrooms and a full bathroom with a tile shower. Attached to the house is a nice 2-car garage with access to the house through the covered patio. The backyard is beautiful with flowers and a screened-in gazebo. Behind the gazebo is a nice 40’x 60′ metal building that’s split into a nice apartment and a generous garage space. The apartment has a large kitchen, a large living area, its own HVAC, and a full bathroom.
View full listing details| Price: | $379,000 |
| Address: | 10263 NW 10th St |
| City: | Pratt |
| County: | Pratt |
| State: | Kansas |
| Zip Code: | 67124 |
| MLS: | 49151 |
| Year Built: | 1998 |
| Square Feet: | 2,701 |
| Acres: | 16.400 |
| Lot Square Feet: | 16.400 acres |
| Bedrooms: | 4 |
| Bathrooms: | 3 |
| Half Bathrooms: | 1 |
| roof: | Architecural Shingle |
| sewer: | Septic System |
| dining: | Kitchen/Dining Combo |
| school: | Skyline-Pratt |
| cooling: | Central Electric |
| fencing: | Wood |
| heating: | Radiant Floor, Central Gas |
| taxYear: | 2022 |
| basement: | Partial, Cinder Block, Concrete, Poured Concrete |
| flooring: | Carpet, Tile |
| mlsStatus: | UnderContract-Do NOT Show |
| appliances: | Ceiling Fan(s), Electric Dryer Hookup, Washer, Microwave, Electric Range, Gas Water Heater |
| areaSource: | CH |
| centralAir: | Yes |
| highschool: | Skyline-Pratt |
| masterBath: | No |
| possession: | Closing |
| centralHeat: | Yes |
| disclosures: | Yes |
| fireplaceYN: | yes |
| waterSource: | Well |
| generalTaxes: | 3769.12 |
| listingTerms: | Cash to Seller, Conventional |
| mlsAreaMajor: | Pratt |
| associationYN: | no |
| interiorWalls: | Sheetrock |
| titleEvidence: | Title Policy |
| approximateAge: | 21 - 30 Years |
| schoolDistrict: | Skyline - Pratt |
| areaSourceAbove: | Agent / Owner Measured |
| laundryFeatures: | Main Level, 220 equipment |
| roadSurfaceType: | Dirt |
| taxAnnualAmount: | 3769.12 |
| transactionType: | For Sale |
| yearBuiltSource: | CH |
| elementarySchool: | Skyline-Pratt |
| exteriorFeatures: | Gazebo, Patio-Covered, Porch-Covered, Storm Shelter, Add'l Bldgs (See Remarks), Guttering - ALL |
| fireplaceFeatures: | One, Gas Log |
| garageCarportType: | Attached Garage-2 CARS,Detached Garage-3 CARS+ |
| lotSizeDimensions: | See Legal Description |
| mainLevelBedrooms: | 2 |
| architecturalStyle: | One and Half Story |
| mainLevelBathrooms: | 1 |
| otherInteriorRooms: | Bonus Room,Formal Living Room,Sun Room |
| garageCarportSpaces: | 2 |
| secondLevelBedrooms: | 2 |
| secondLevelBathrooms: | 1 |
| constructionMaterials: | Hardboard Siding |
| floodInsuranceRequired: | No |
| approxTotalFinishedSqFt: | 2501 - 3200 SF |




































