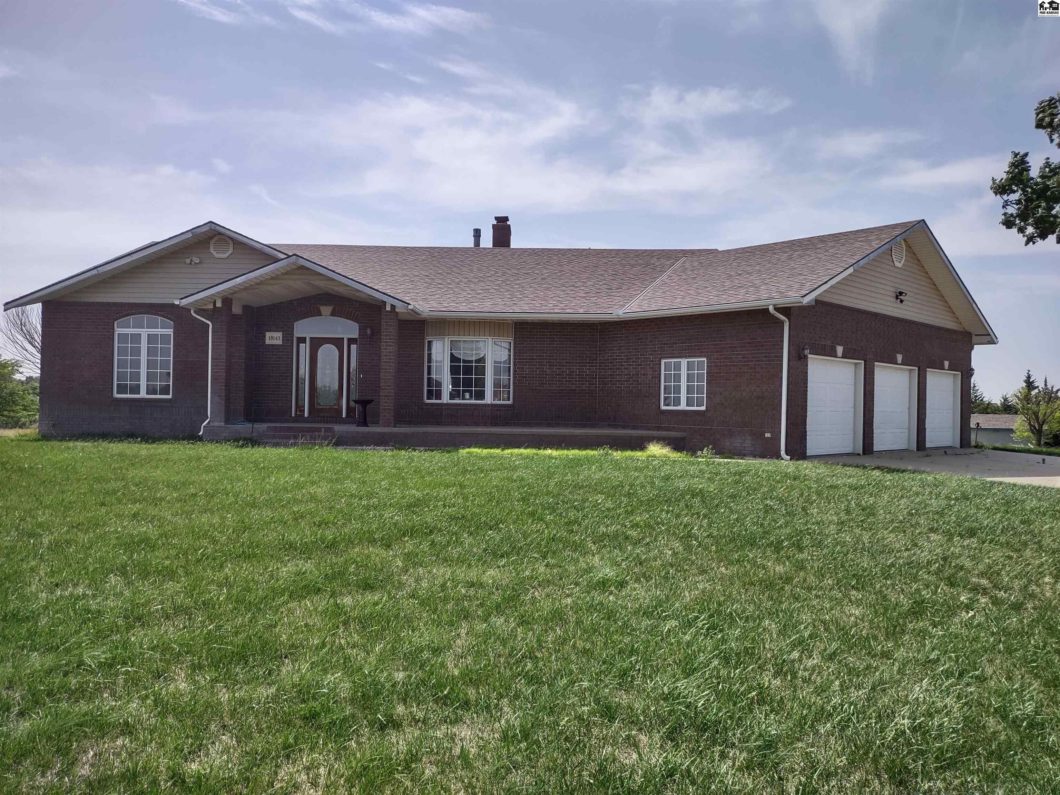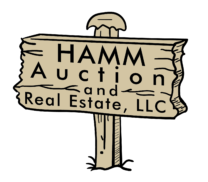
Take a look at this 5 bedroom, 3 1/2 bathroom on 7 acres and close to Pratt. This beautiful home was built in 2021 and has a full walkout basement. The main floor features a large, open concept layout with cathedral ceilings. The large kitchen is full of cabinets and a long island with bar seating. The large master bedroom has a spacious walk-in closet and a large bathroom with a separate shower and bathtub. The master bedroom also has a separate exit to the large covered back deck. The large family room has cathedral ceilings with can lights and a fireplace and opens up to the formal dining area. A 2nd bedroom is also on the main floor that currently has French doors and has been used as an office. A large utility room has hookups for laundry, a sink, and a toilet. The finished basement lands in a nice family room with a wood-burning fireplace. On one end, are 2 generous-sized Jack & Jill bedrooms, with a full bathroom in between. The other end has another generous bedroom and another full bathroom. The basement has another full kitchen with Quartz countertops, a refrigerator, and a stove/oven. All basement bedrooms have egress windows and full walk-out access from the family room. The house has a full 3-car garage attached, and another 3-car detached garage/shop. An additional storage building has electricity, heat/AC ready to be installed, with electrical hookup on the outside for a camper/RV. This is a nice property that won’t last long. Call today!
View full listing details| Price: | $459,000 |
| Address: | 10143 SW Eastridge Rd |
| City: | Pratt |
| County: | Pratt |
| State: | Kansas |
| Zip Code: | 67124 |
| MLS: | 46500 |
| Year Built: | 2001 |
| Square Feet: | 4,224 |
| Acres: | 7 |
| Lot Square Feet: | 7 acres |
| Bedrooms: | 5 |
| Bathrooms: | 4 |
| Half Bathrooms: | 1 |
| aboveGradeFinSqFt: | 2112 |
| aboveGradeSource: | CH |
| appliancesEquipment: | Ceiling Fan(s),Dishwasher,Disposal,Garage Door Opener(s),Microwave,Refrigerator-kitchen,Separate Cook Top,Water Heater-GAS,Wall Oven - Electric,DrinkWaterSys-Owned&, Stays,Refrigerator #2 |
| approxTotalFinishedSf: | 3201 SF or Over |
| approximateAge: | 21 - 30 Years |
| auctionYN: | no |
| basemenTFoundation: | Basement-FULL, Poured Concrete, Walkout |
| baths1stMainFloor: | 1.5 |
| bathsBasement: | 2 |
| bedrooms1stMainFloor: | 2 |
| bedroomsBasement: | 3 |
| belowGradeFinSqFt: | 2112 |
| belowGradeSource: | CH |
| centralAir: | yes |
| centralHeat: | yes |
| cooling: | Central Electric |
| elementarySchool: | Southwest - Pratt |
| exteriorAmenities: | Deck-COVERED, Patio-COVERED, Porch-COVERED, Underground Sprinkler-PAR |
| exteriorConstruction: | Brick |
| fireplaceStove: | yes |
| fireplaceStoveType: | 2, Wood Burning Fireplace |
| garageCarportCapacity: | 6 |
| garageCarportType: | Attached Garage-3 CARS+, Detached Garage-3 CARS+ |
| generalSolidWaste: | 5304.16 |
| heating: | Central Electric |
| highSchool: | Pratt |
| hoa: | No |
| homeWarrantyOffered: | no |
| interiorWalls: | Sheetrock |
| lotDimensions: | 7 acres - See legal descriptions |
| lotSize: | 5.01 - 10 Acres |
| lotType: | Other (See Remarks) |
| masterBath: | yes |
| middleSchool: | Liberty |
| otherInteriorRooms: | Family Room-1ST FLOOR, Family Room-LOWER LEVEL, Study |
| roofing: | Heritage Type |
| saleRent: | For Sale |
| sewer: | Septic Tank-1 |
| statusCategoryMls: | Active |
| style: | Ranch/Ranchette |
| taxYear: | 2021 |
| totalPropertyTaxesPrice: | 5304.16 |
| water: | Water Well - 1 |
| yearBuiltSource: | CH |
